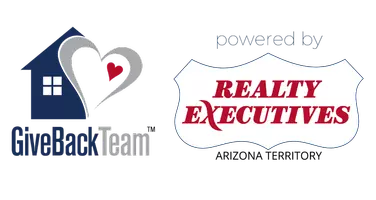6060 N Camino Almonte Tucson, AZ 85718
4 Beds
6 Baths
5,262 SqFt
UPDATED:
Key Details
Property Type Single Family Home
Sub Type Single Family Residence
Listing Status Active
Purchase Type For Sale
Square Footage 5,262 sqft
Price per Sqft $281
Subdivision Skyline Bel Air Estates (1-153)
MLS Listing ID 22518617
Style Modern
Bedrooms 4
Full Baths 5
Half Baths 1
Construction Status Existing
HOA Fees $30/mo
HOA Y/N Yes
Year Built 2002
Annual Tax Amount $8,034
Tax Year 2024
Lot Size 0.751 Acres
Acres 0.75
Property Sub-Type Single Family Residence
Property Description
Location
State AZ
County Pima
Area North
Zoning Pima County - CR1
Rooms
Other Rooms Bonus Room
Guest Accommodations House
Dining Room Breakfast Bar, Dining Area, Formal Dining Room
Kitchen Dishwasher, Exhaust Fan, Island, Lazy Susan
Interior
Interior Features Ceiling Fan(s), Dual Pane Windows, High Ceilings 9+, Skylights, Walk In Closet(s)
Hot Water Natural Gas
Heating Forced Air
Cooling Central Air
Fireplaces Type None
SPA None
Laundry Laundry Room
Exterior
Exterior Feature BBQ-Built-In, Shed
Parking Features Attached Garage/Carport, Electric Door Opener
Garage Spaces 3.0
Fence Stucco Finish
Community Features Basketball Court, Paved Street, Pool, Tennis Courts
View Mountains
Roof Type Built-Up - Reflect
Handicap Access None
Road Frontage Paved
Private Pool Yes
Building
Lot Description Corner Lot
Dwelling Type Single Family Residence
Story One
Sewer Connected
Water City
Level or Stories One
Structure Type Brick,Stucco Finish
Construction Status Existing
Schools
Elementary Schools Sunrise Drive
Middle Schools Orange Grove
High Schools Catalina Fthls
School District Catalina Foothills
Others
Senior Community No
Acceptable Financing Cash, Conventional, FHA, VA
Horse Property No
Listing Terms Cash, Conventional, FHA, VA
Special Listing Condition None






